Architects and engineers 50 years ago.
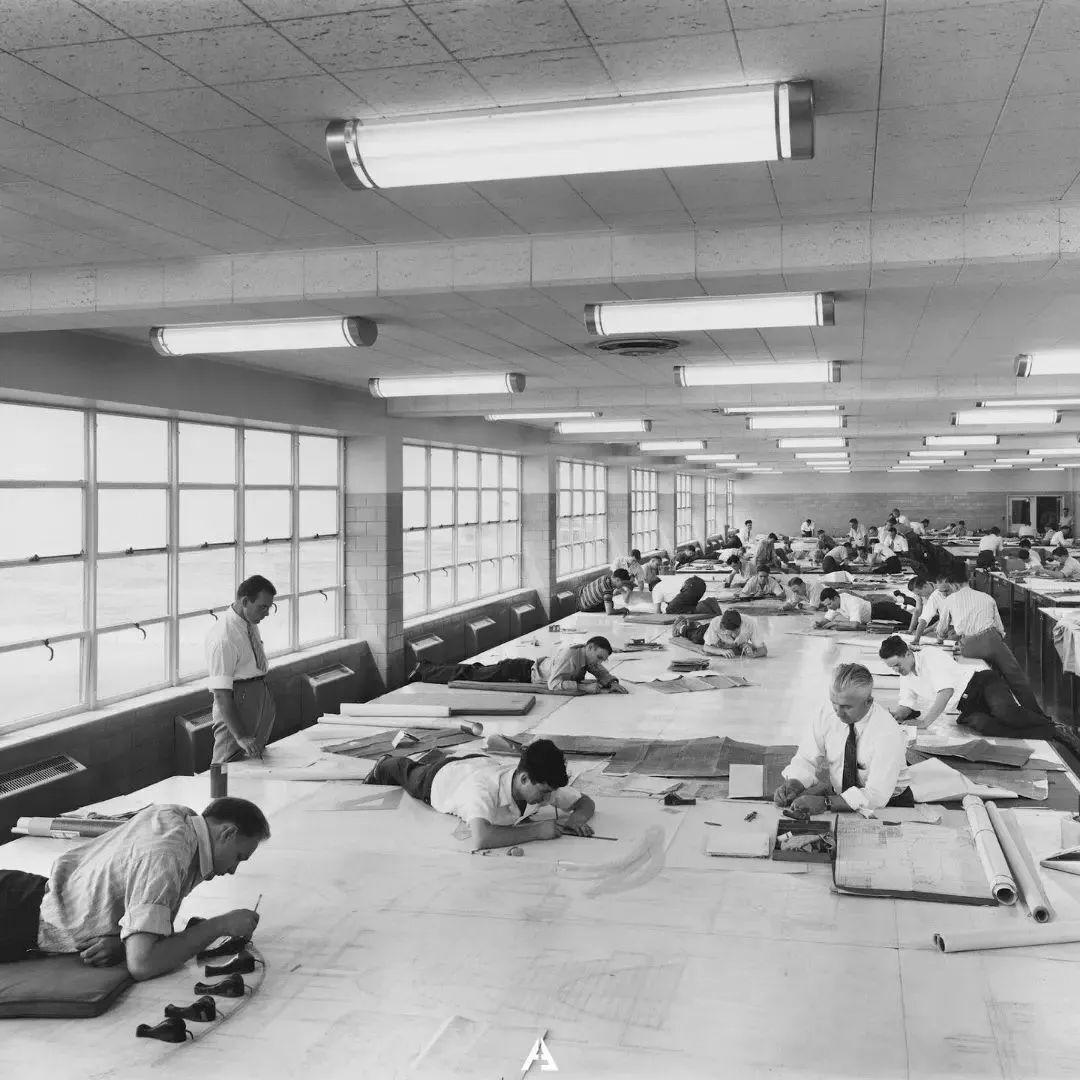
image text translation
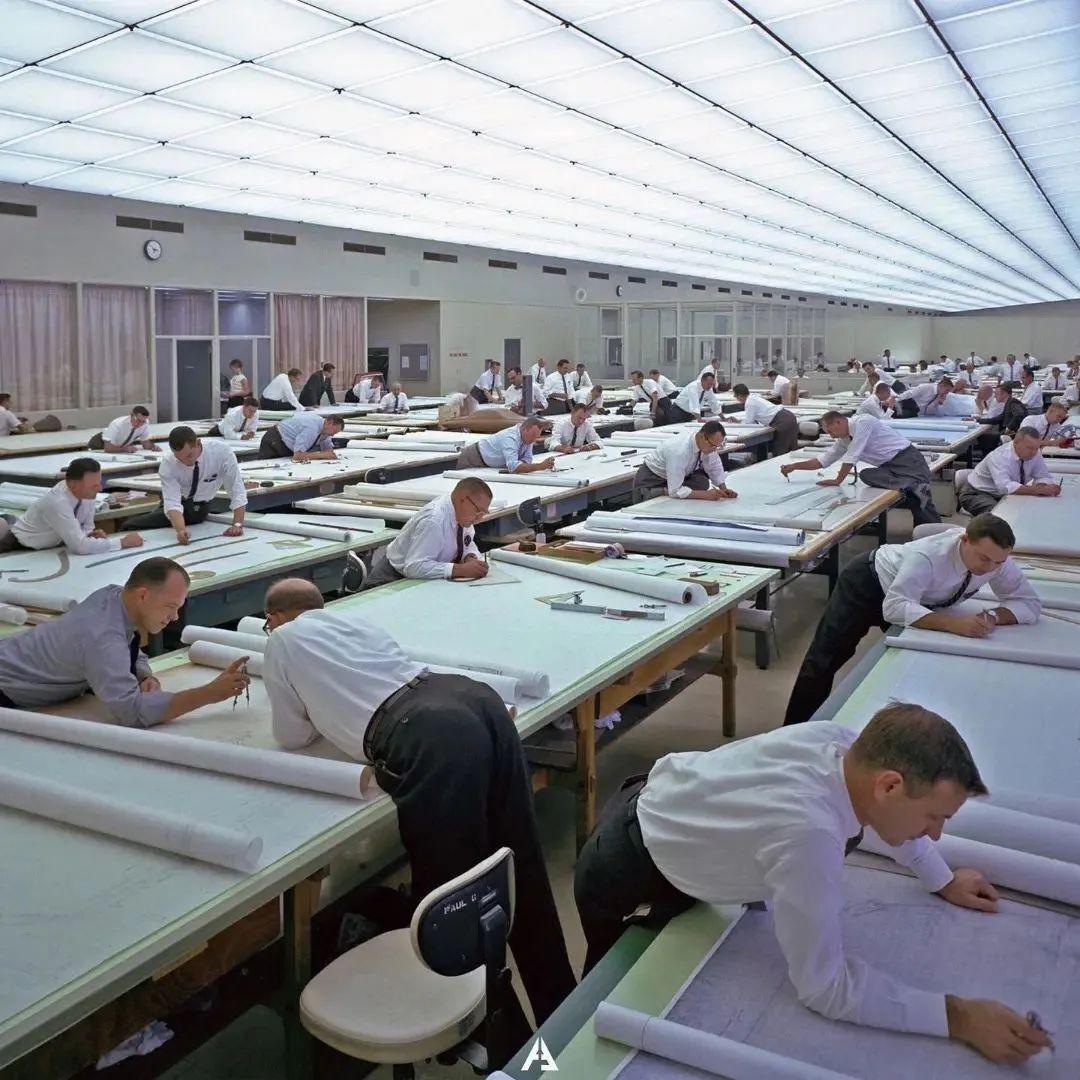
image text translation
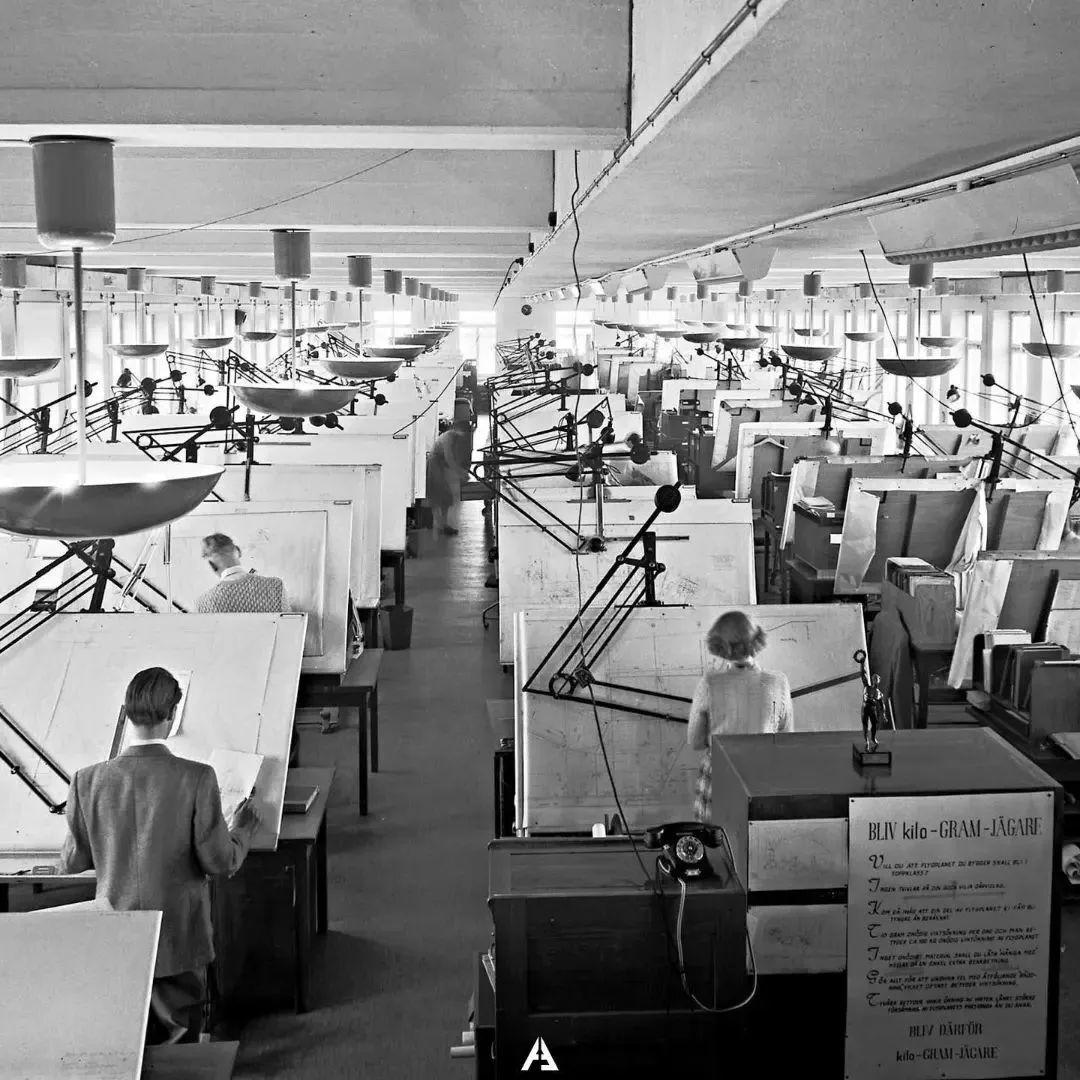
image text translation
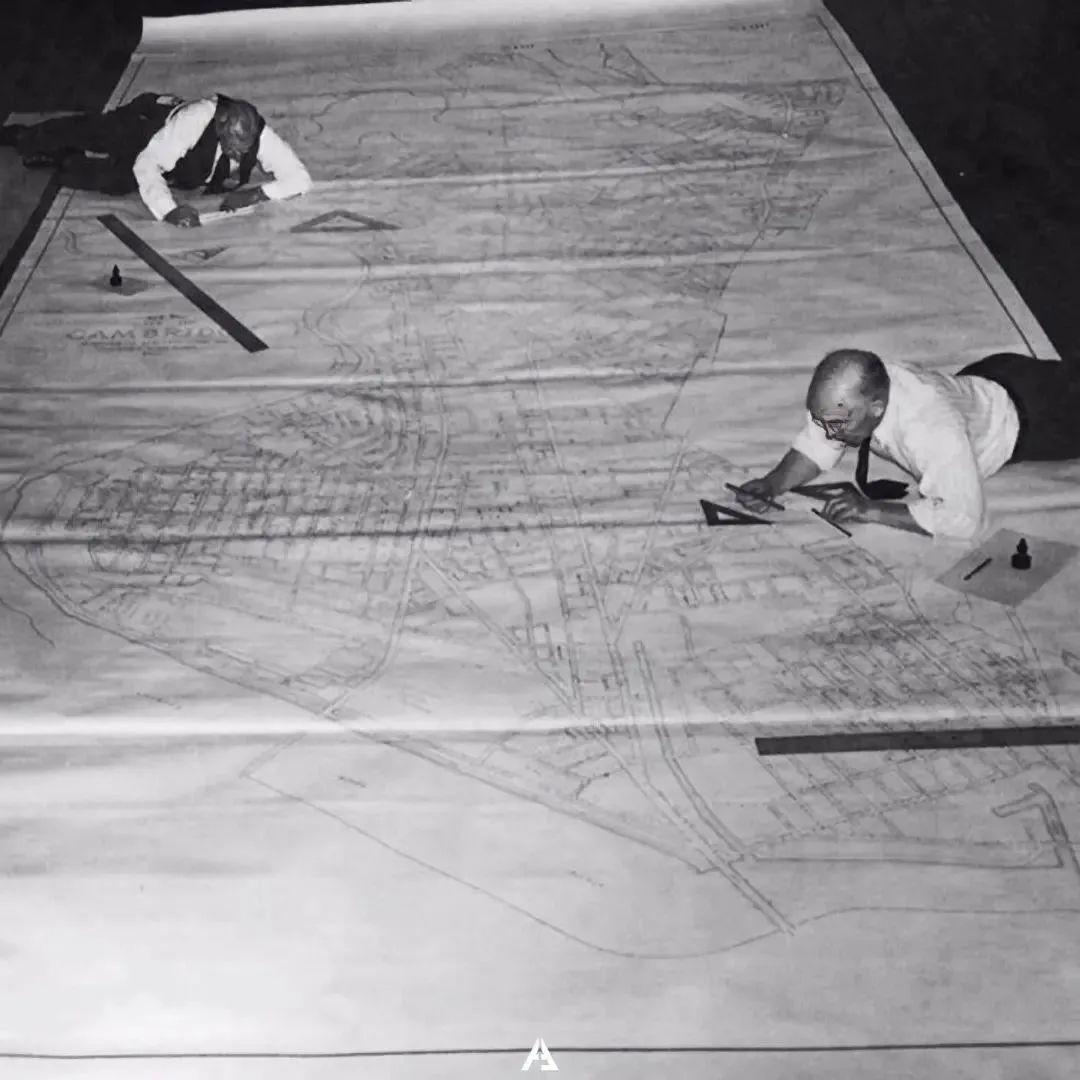
image text translation
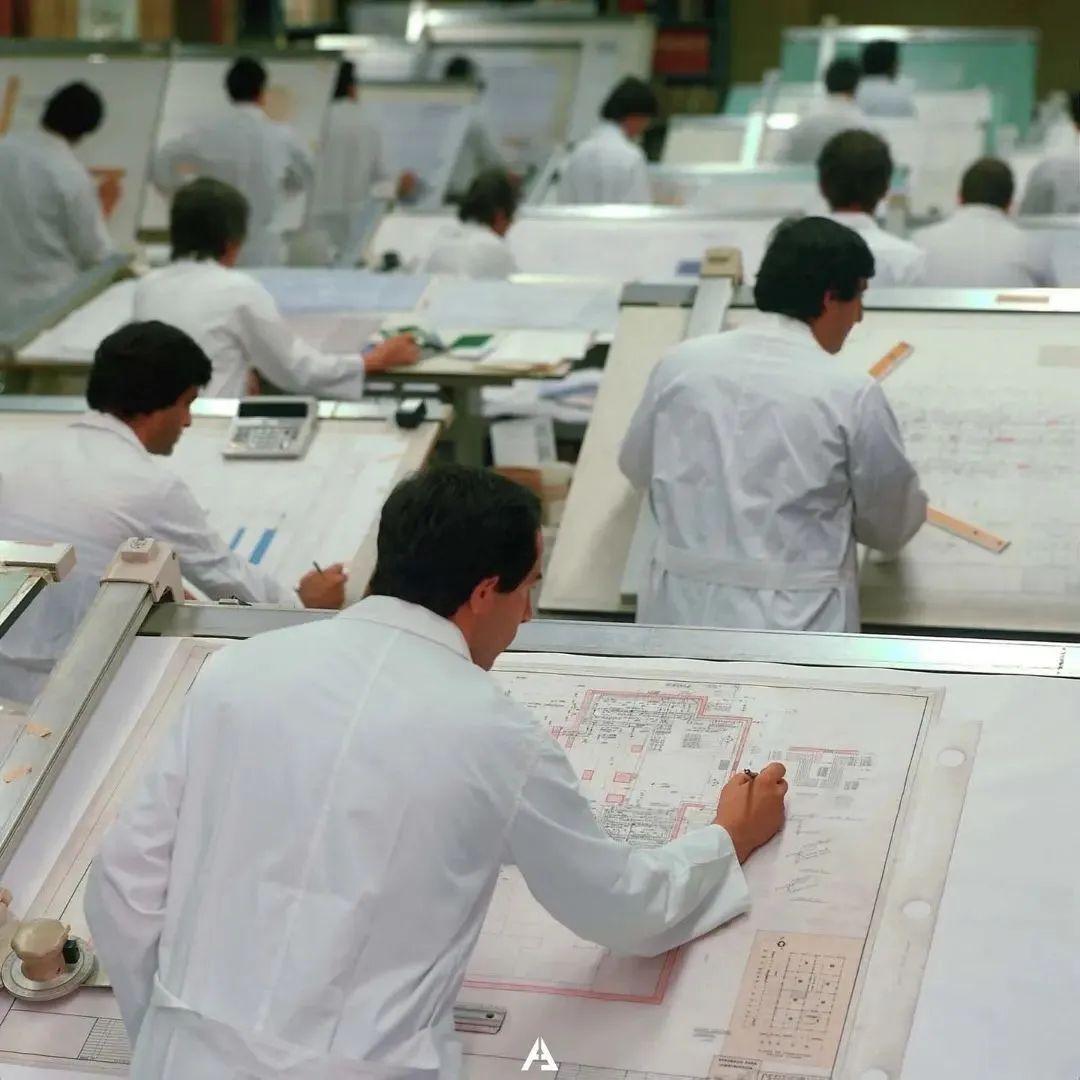
image text translation
(1)techgardge_ AutoCAD and other designs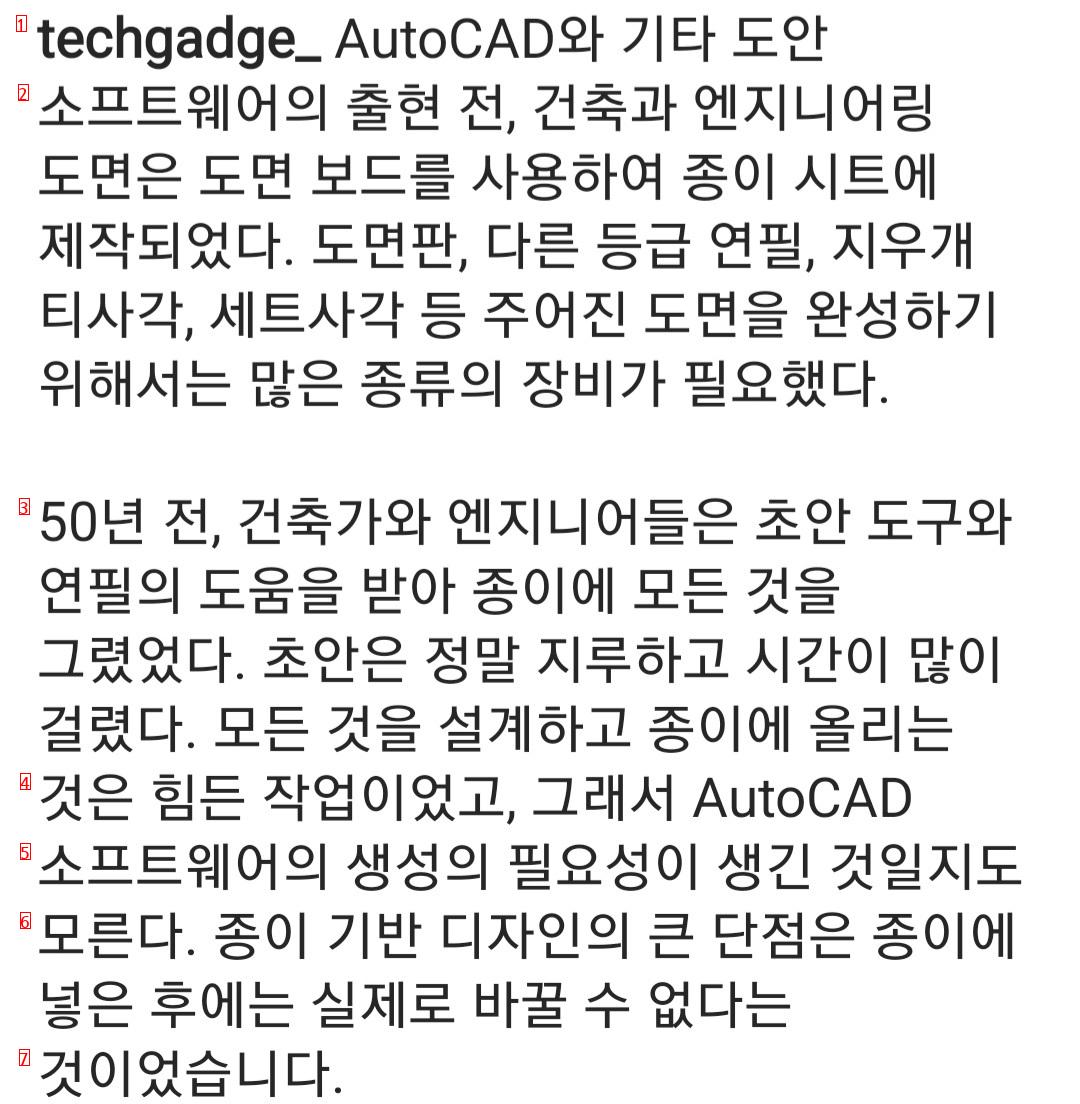
image text translation
(2)Before the advent of software, architectural and engineering drawings were made on paper sheets using drawing boards. Drawing boards, different grades, pencils, erasers, tea sets, etc. Many kinds of equipment were needed to complete a given drawing.
(3)Fifty years ago, architects and engineers drew everything on paper with the help of drafting tools and pencils. The draft was very tedious and time consuming. You design everything, you put it on paper.
(4)It was a tough job, so AutoCAD.
(5)The need to create software may have arisen.
(6)I don’t know. The big drawback of paper-based design is that you can’t actually change it after you put it in paper.
(7)That was it.